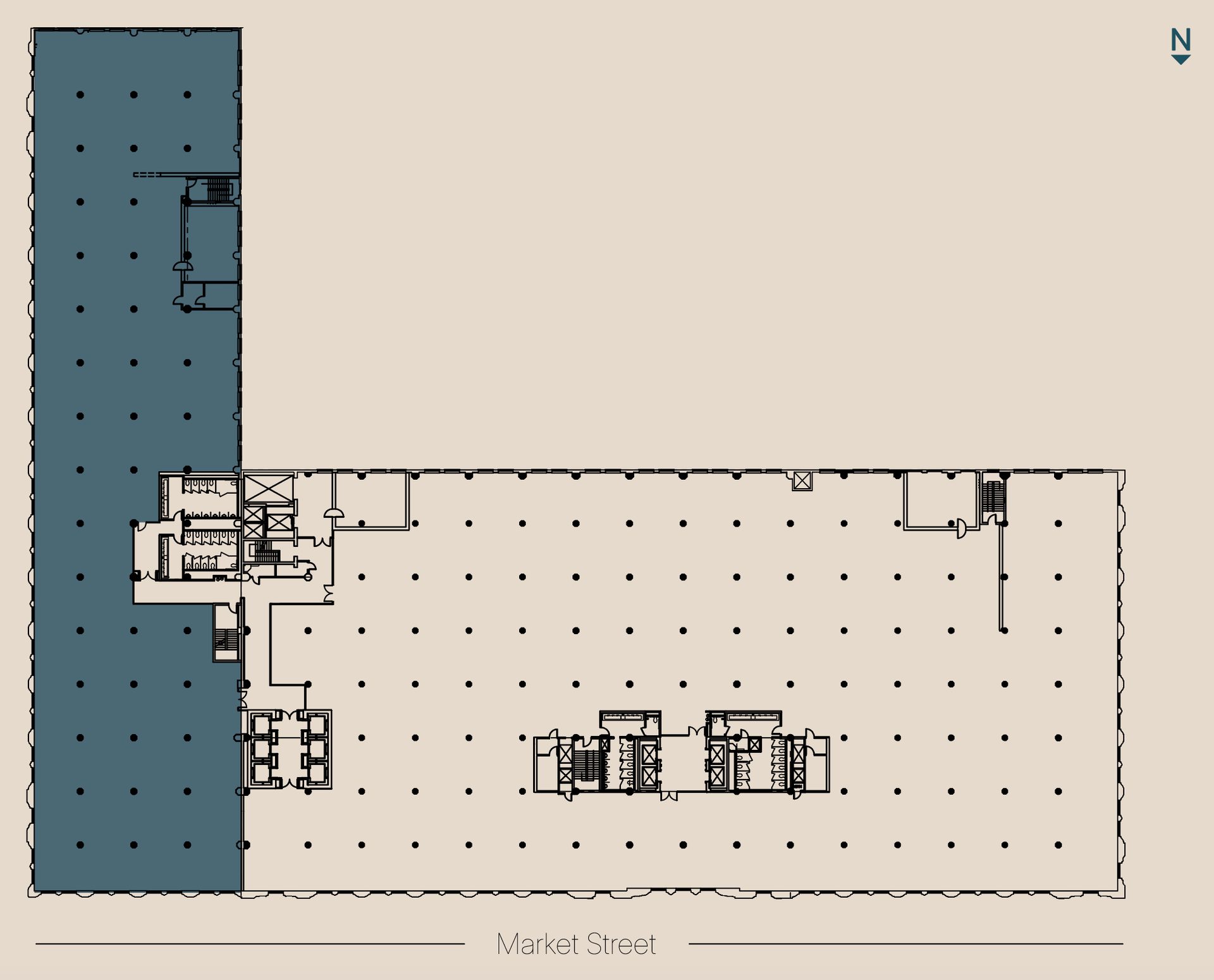SPAces Primed With Potential
A modern, creative office
The Mart SF’s 80,000-square-foot floor plates and large blocks of contiguous space allow you extraordinary opportunities and virtually unlimited configurations to create customized work environments.
Click on floor to view PDF of floorplan
Suite 488
±25,475 SF
As-Built Plan
7 Window Line Private Offices
6 Interior Private Offices
1 Window Line Conference Room
4 Window Line Meeting Rooms
5 Phone Rooms
1 Server Room
5 Utility Rooms
1 Break Area
1 Reception Area
